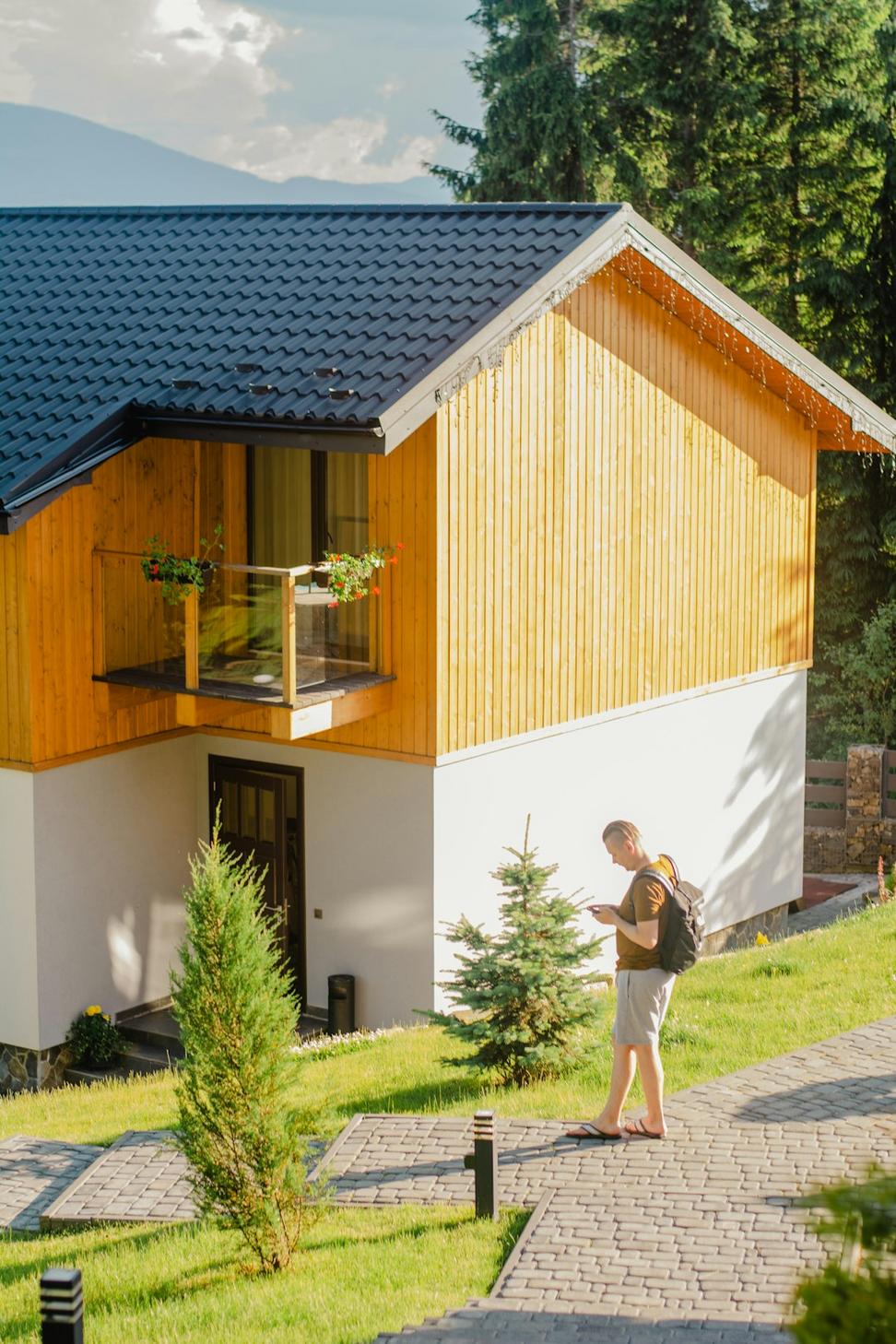
West Vancouver Residence
Passive solar home that cut heating costs by 60%. The clients wanted something that didn't look like a science project, so we kept the solar panels subtle and focused on good old-fashioned building orientation.
Residential Sustainable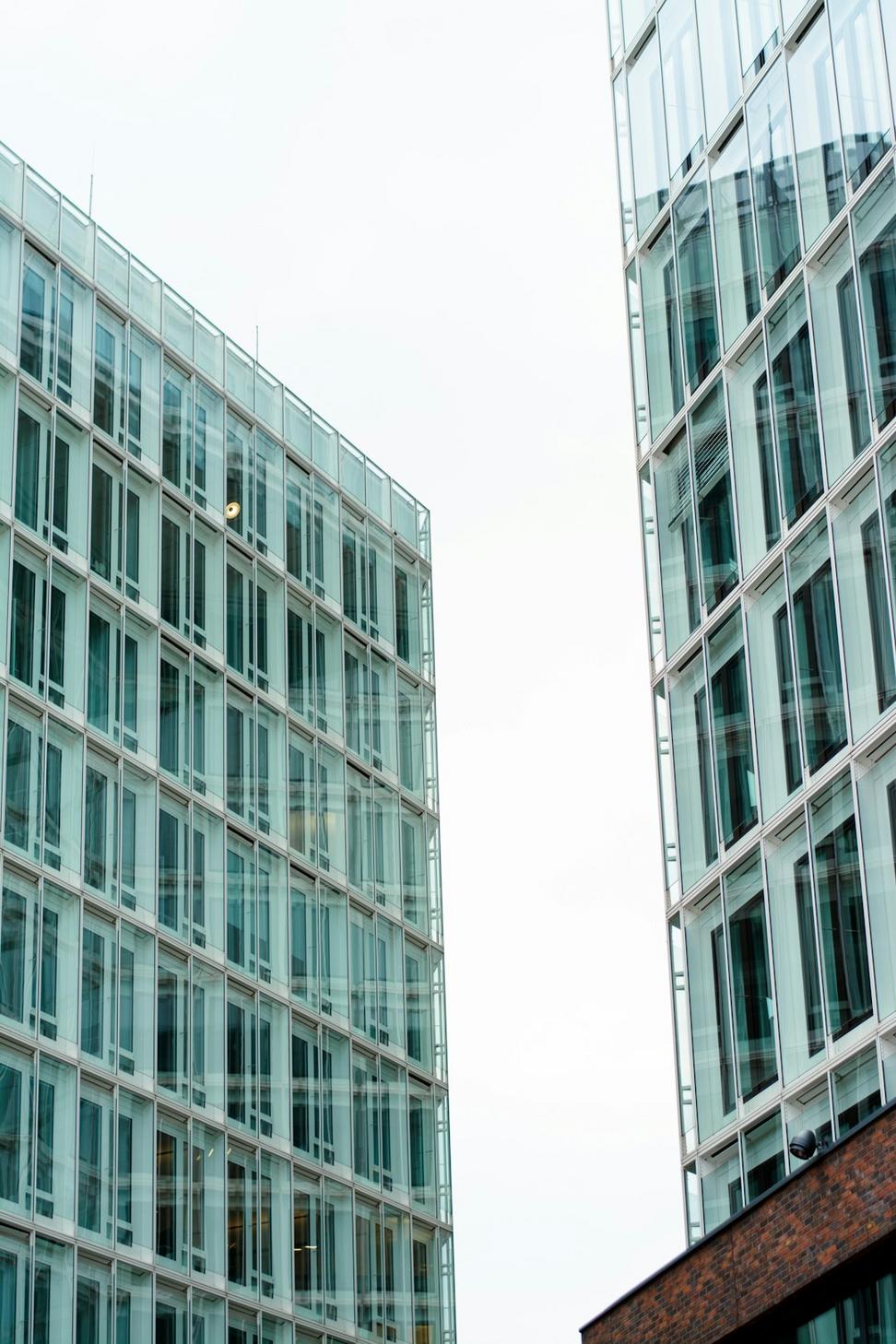
Gastown Tech Hub
Converting a 1920s warehouse into a modern workspace was tricky but worth it. We kept the exposed brick and timber - why hide that history? - while adding natural light that the original builders couldn't have dreamed of.
Commercial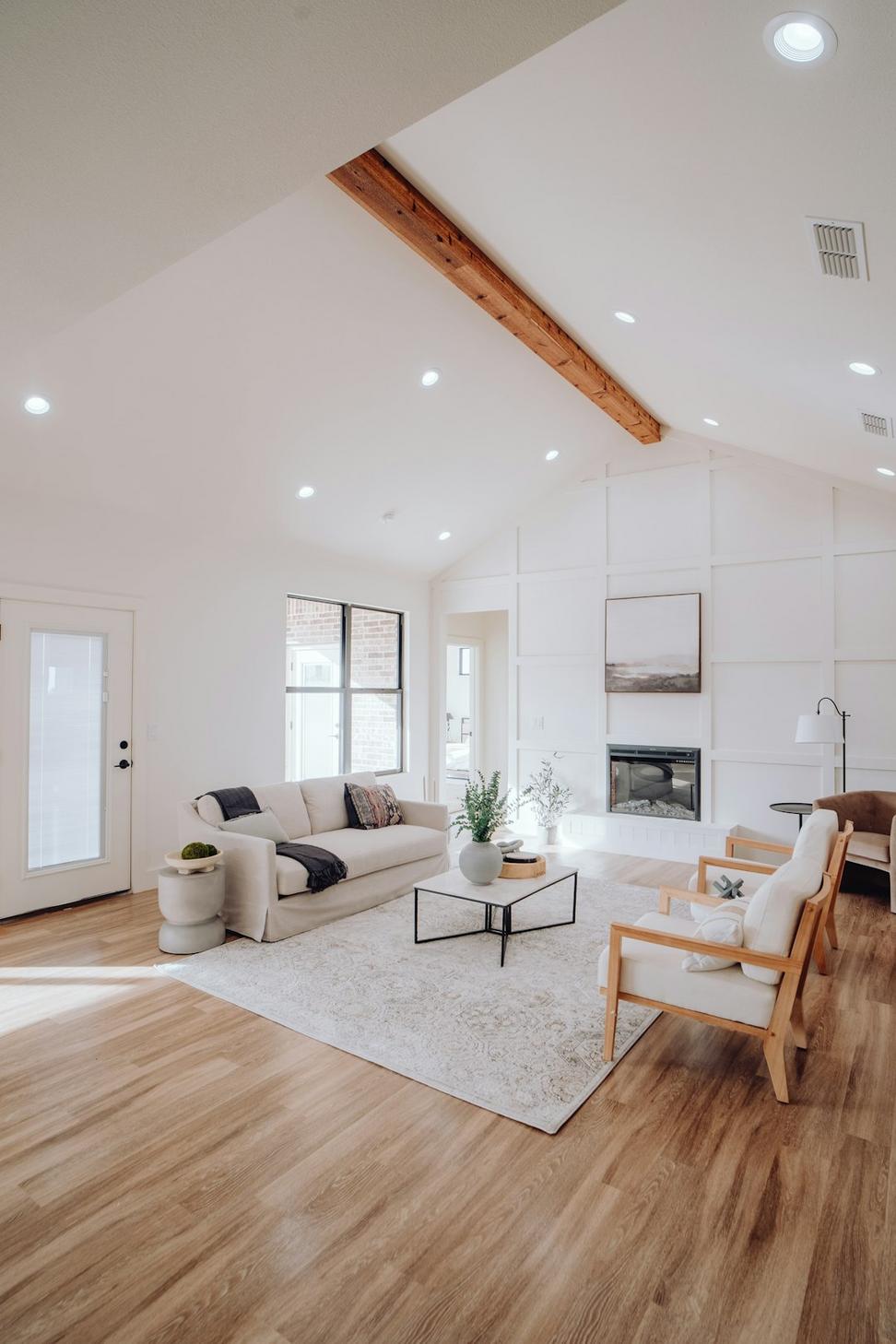
Kitsilano Family Home
Three kids, two dogs, and a couple who love to entertain - this one needed to be tough but beautiful. We went with durable materials that still look high-end, and created zones that give everyone their own space without feeling disconnected.
Residential Interior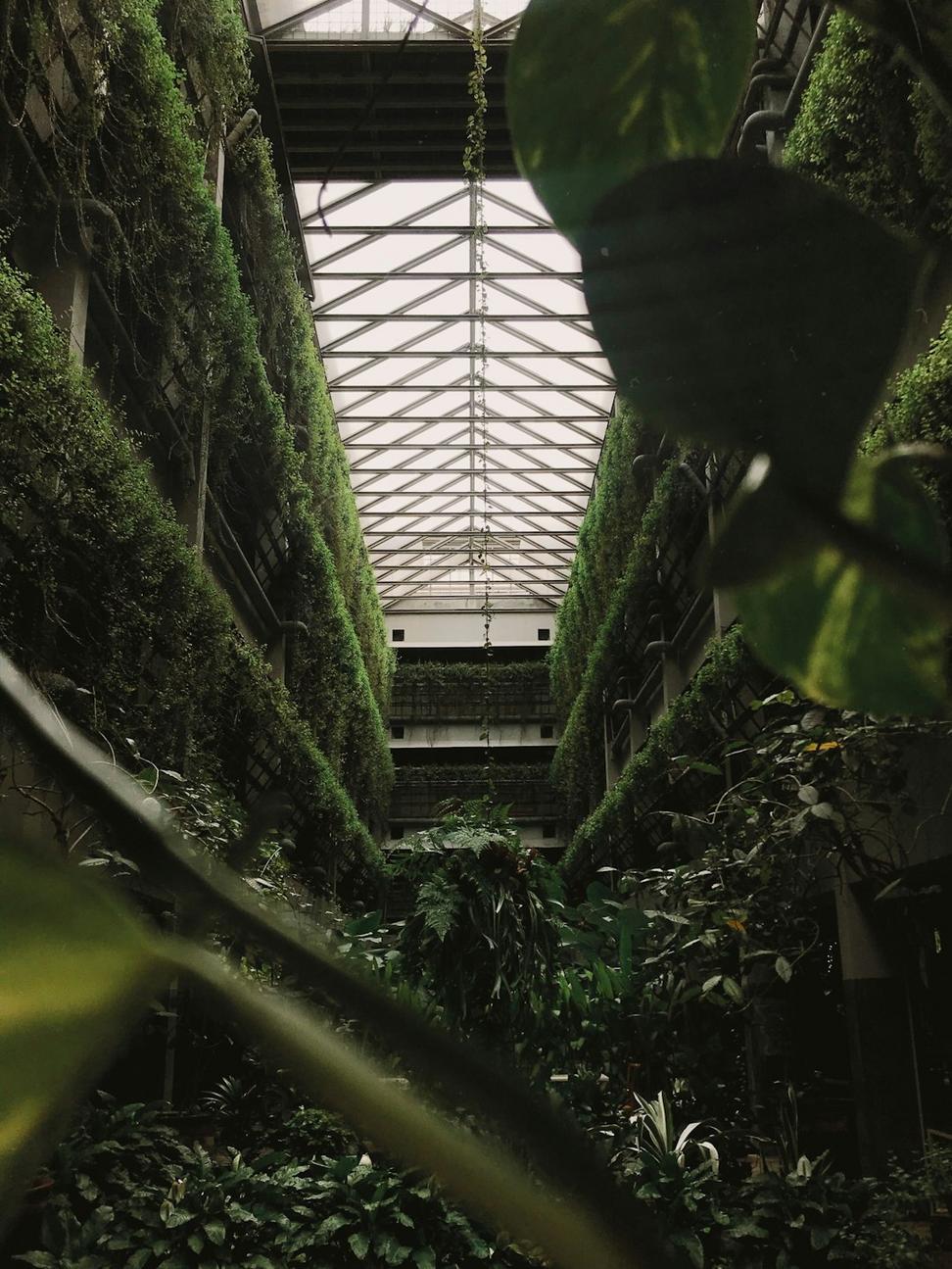
Mount Pleasant Retail Complex
LEED Gold certified, but we're more proud of the rainwater harvesting system that waters the green roof. The tenants love showing off the rooftop garden to their customers - turns out sustainability can be a selling point, not just a checkbox.
Commercial Sustainable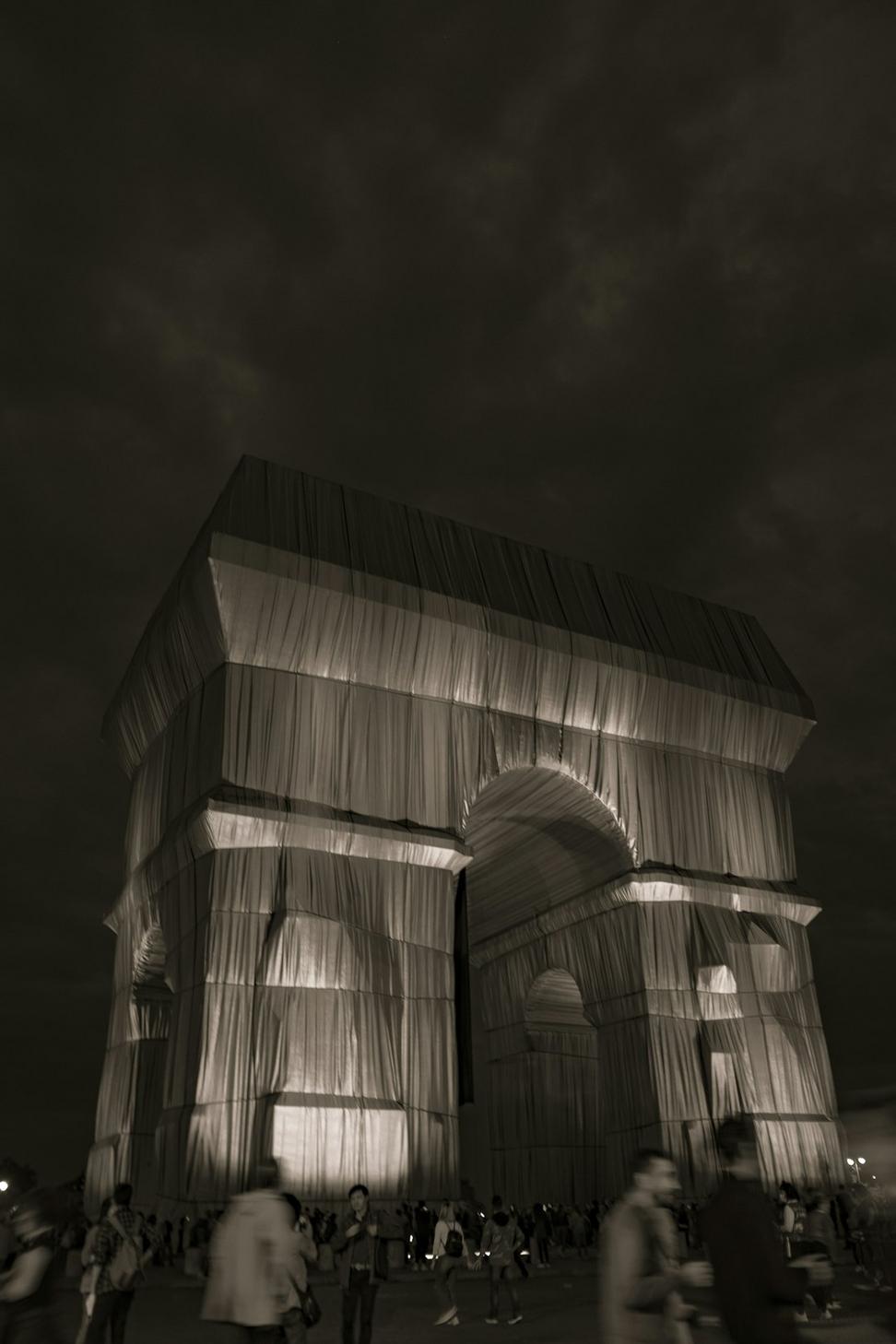
North Shore Contemporary
Mountain views like this don't come along often, so we made sure every room takes advantage. Floor-to-ceiling glass where it counts, but strategically placed walls for privacy - nobody wants to feel like they're in a fishbowl.
Residential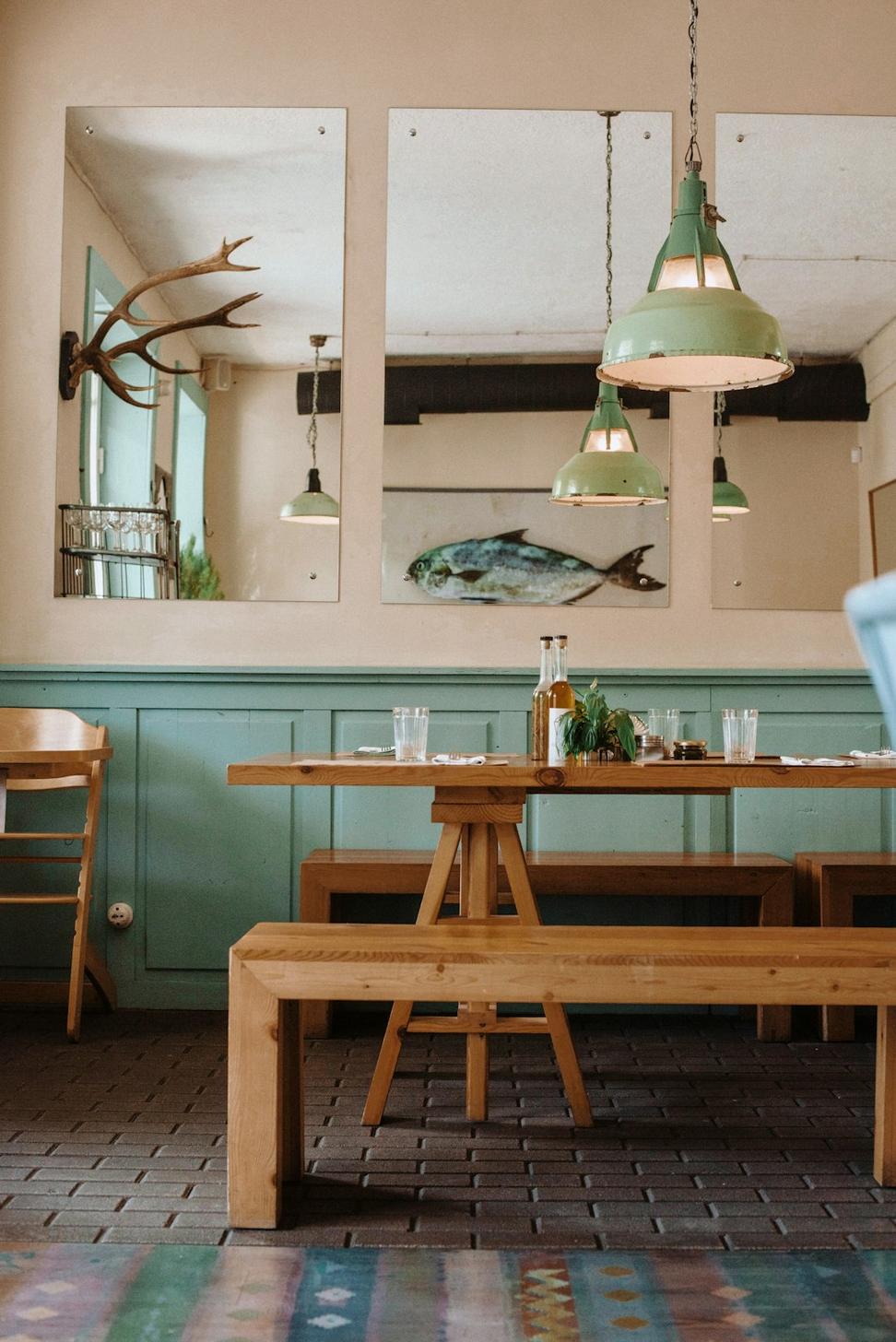
Yaletown Bistro
Acoustics in restaurants are usually an afterthought, which is why so many places are too loud to have a conversation. We worked with sound-absorbing materials that don't look like you're eating in a recording studio.
Commercial Interior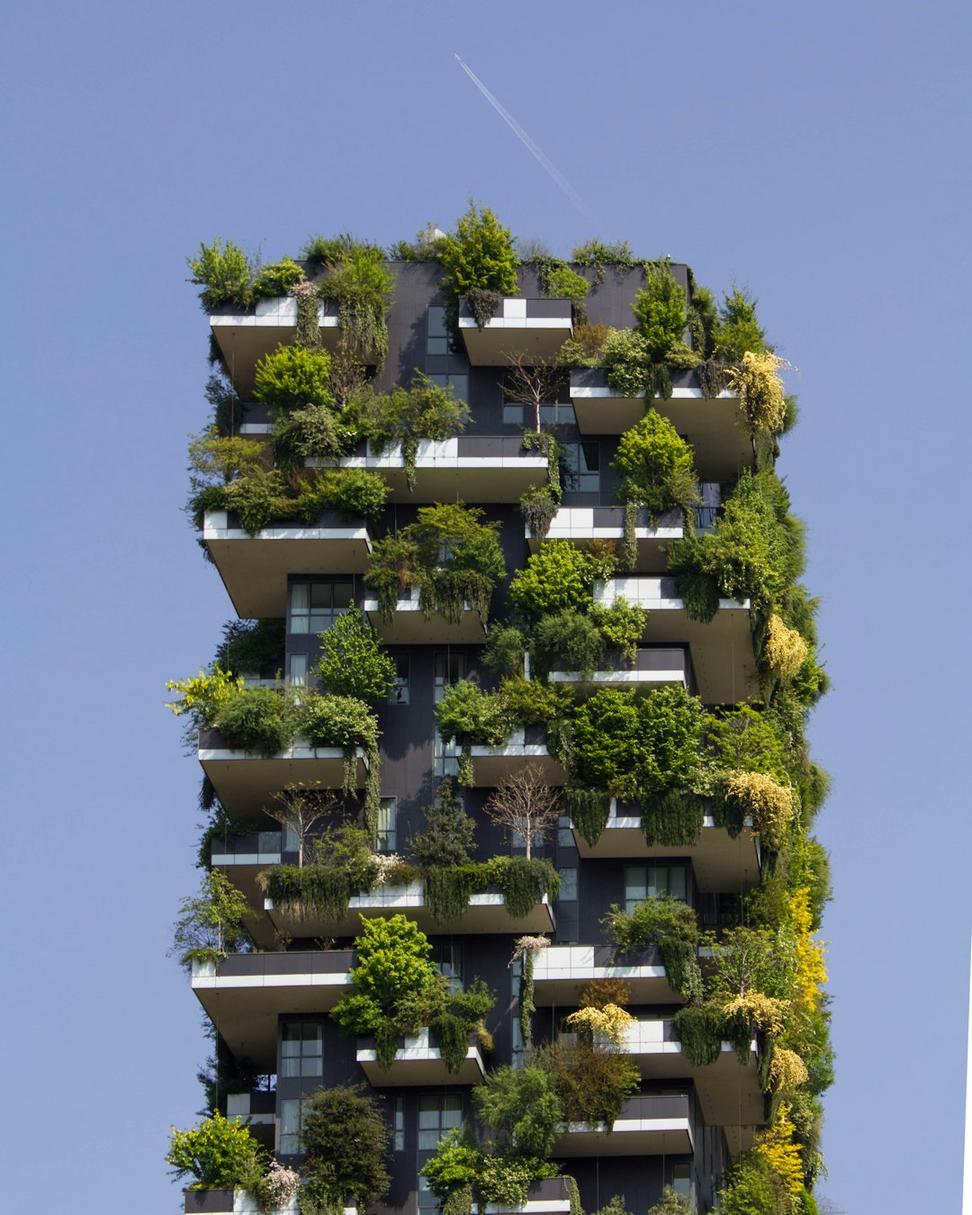
Richmond Net-Zero Home
Our first net-zero project, and honestly, it taught us more than any textbook. The family's been living there for two years now, and their annual energy bill is basically zero. The secret? Really good insulation and not trying to reinvent the wheel.
Residential Sustainable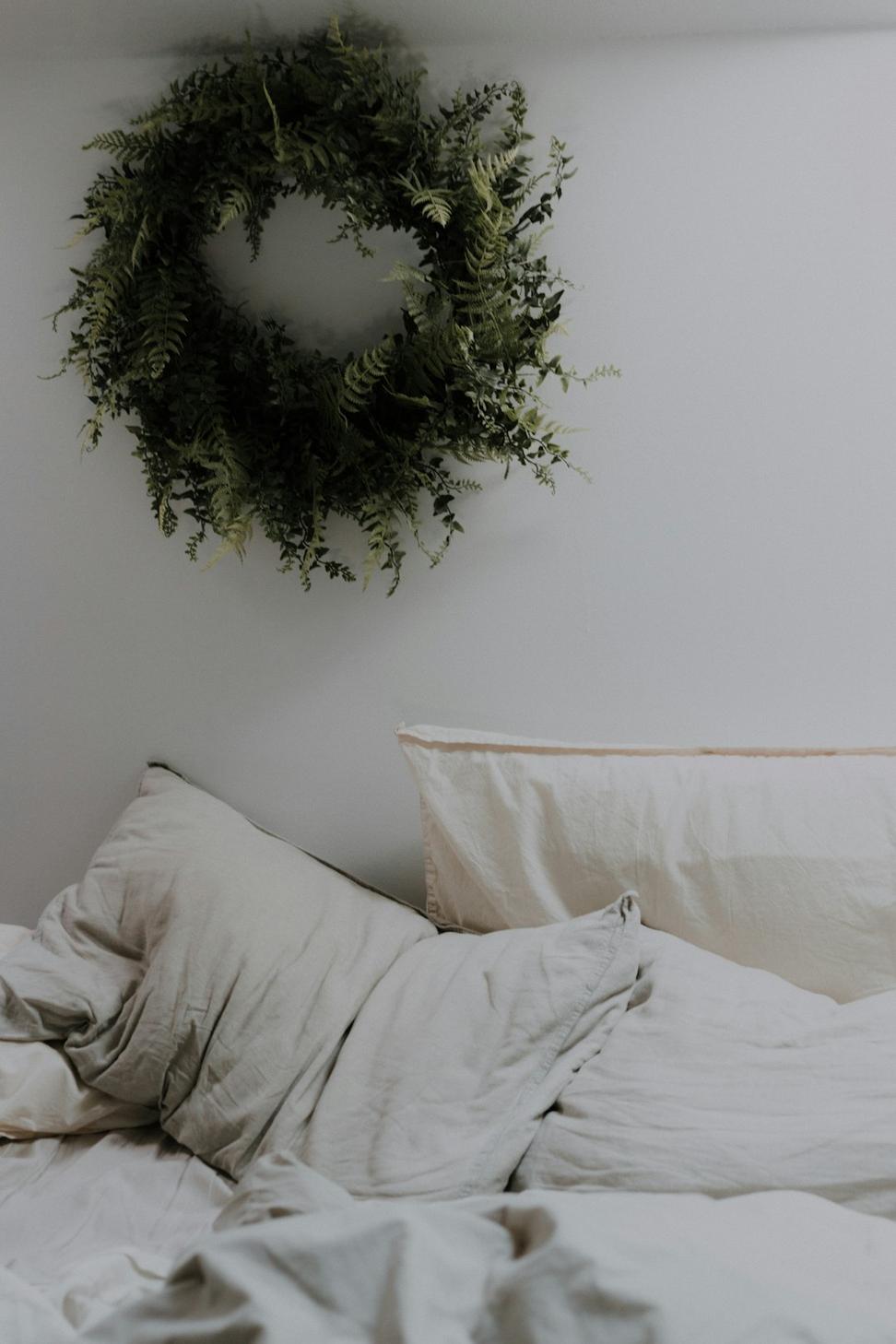
Fairview Loft Renovation
Tiny space, big dreams. We knocked out some walls (carefully, after checking with the engineer), added clever storage, and used light colors to make 650 square feet feel way more spacious than it has any right to.
Interior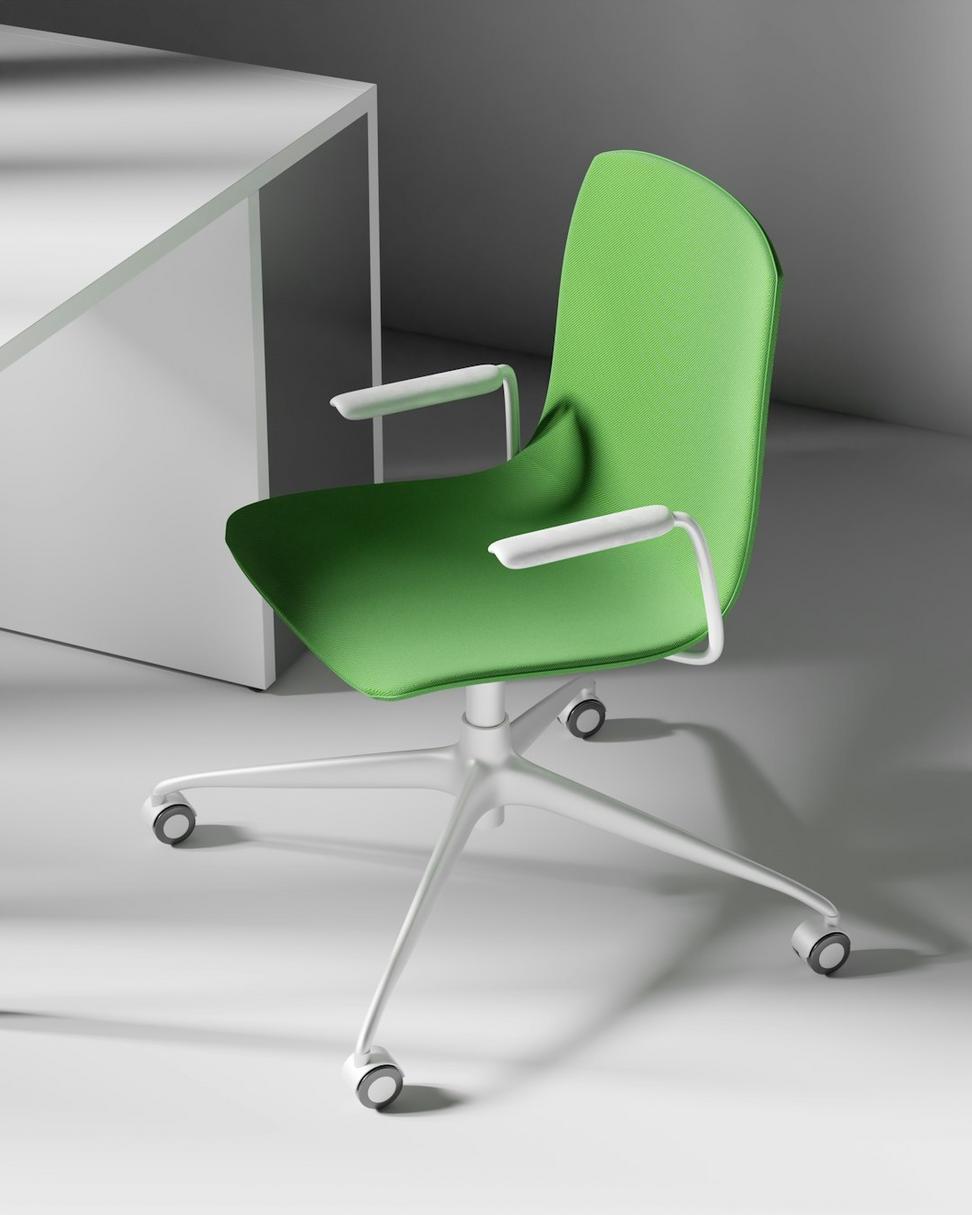
Downtown Co-Working Space
Designed this before remote work became the default - talk about timing. We focused on flexibility with movable partitions and varied seating options. Turns out people don't all want to work at the same type of desk all day. Who knew?
Commercial Sustainable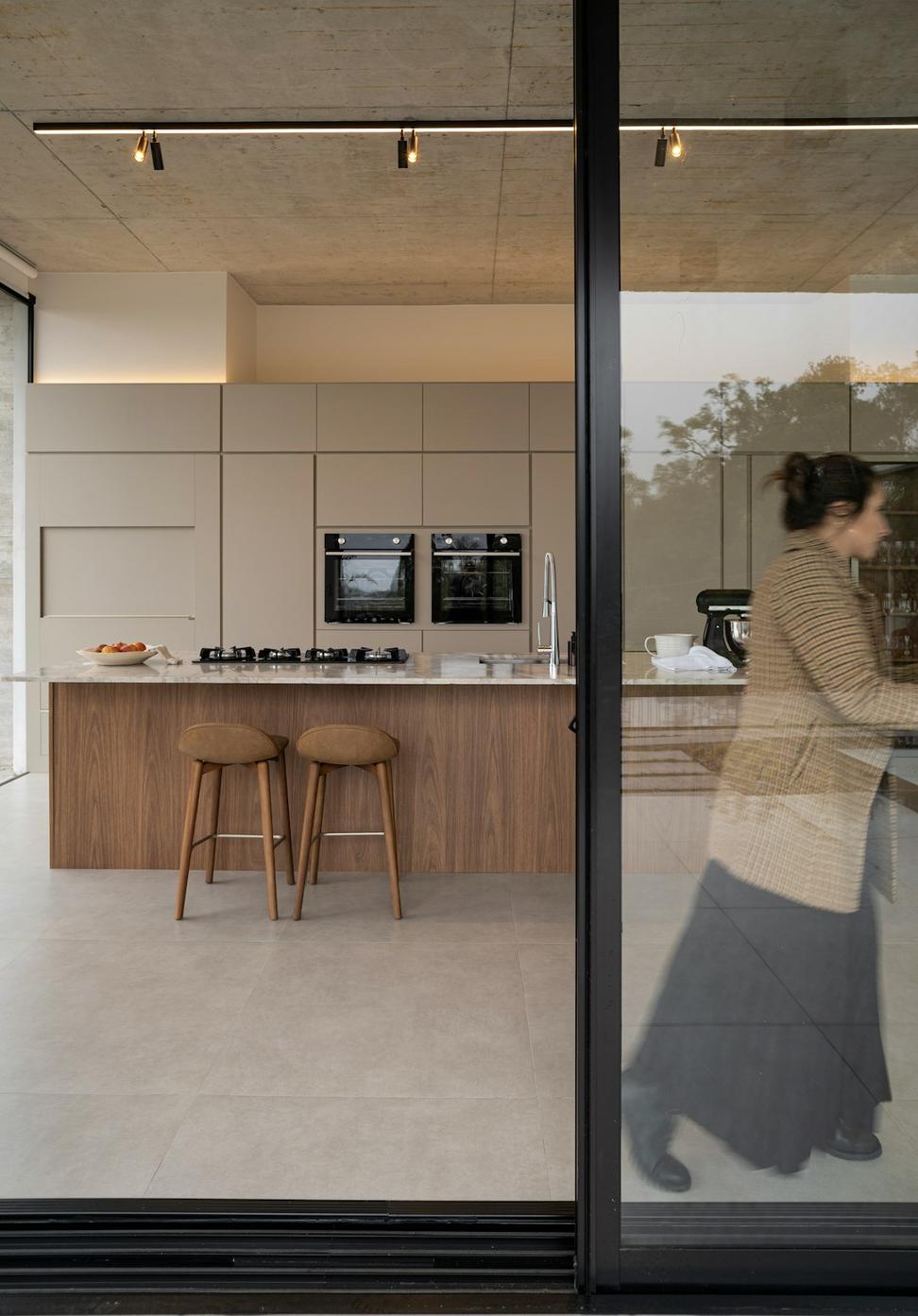
Dunbar Kitchen Redesign
The clients are serious home cooks, so this wasn't about looking pretty in photos. We optimized the work triangle, added tons of prep space, and picked materials that can handle a beating. The aesthetics? Well, those came naturally once we got the function right.
Residential Interior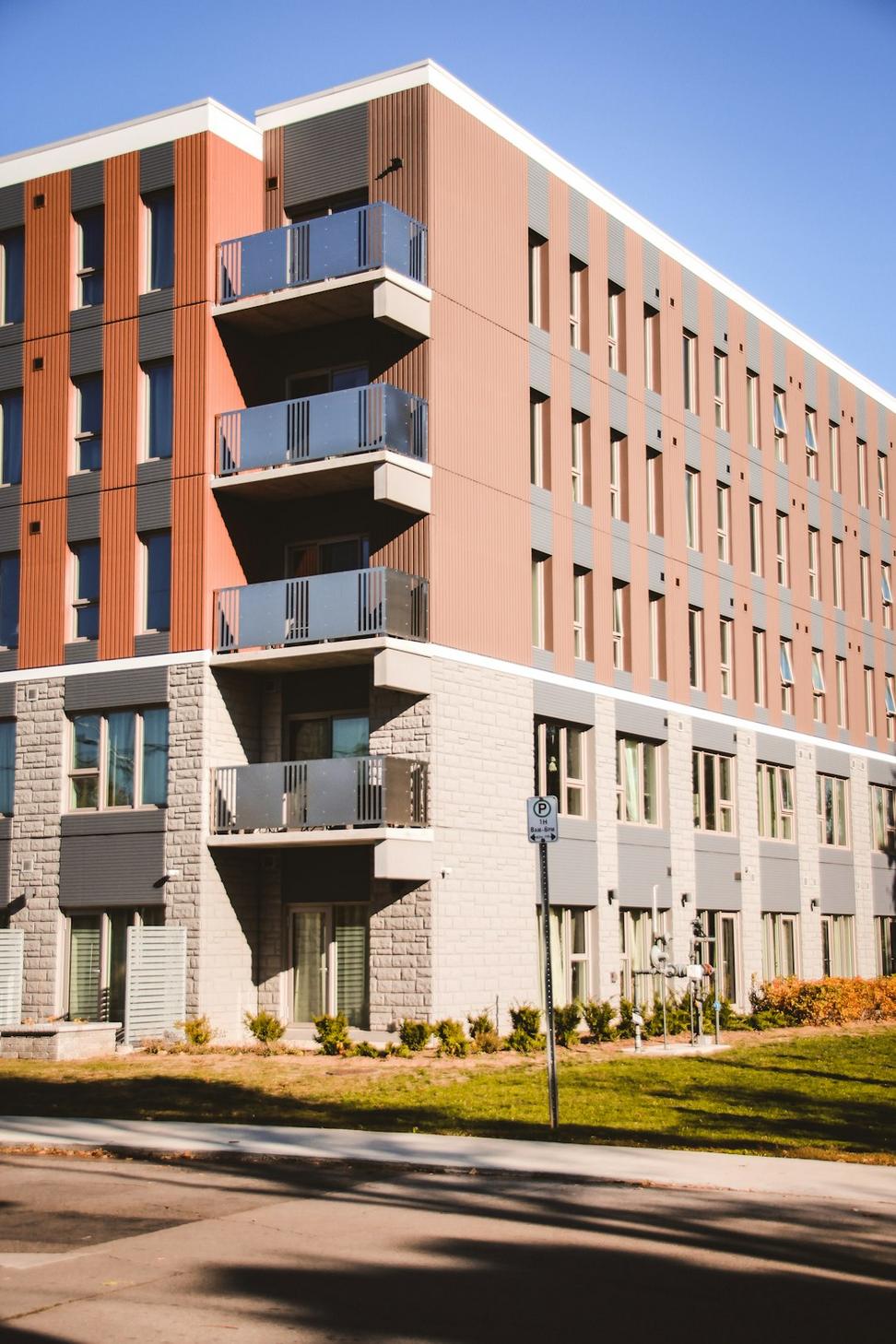
False Creek Mixed-Use Development
Our biggest project to date - retail on the ground floor, offices above, and residential units on top. Getting everyone to play nice together took some creative problem-solving, especially with noise control and separate entrances. But it works, and the street life is exactly what the neighborhood needed.
Commercial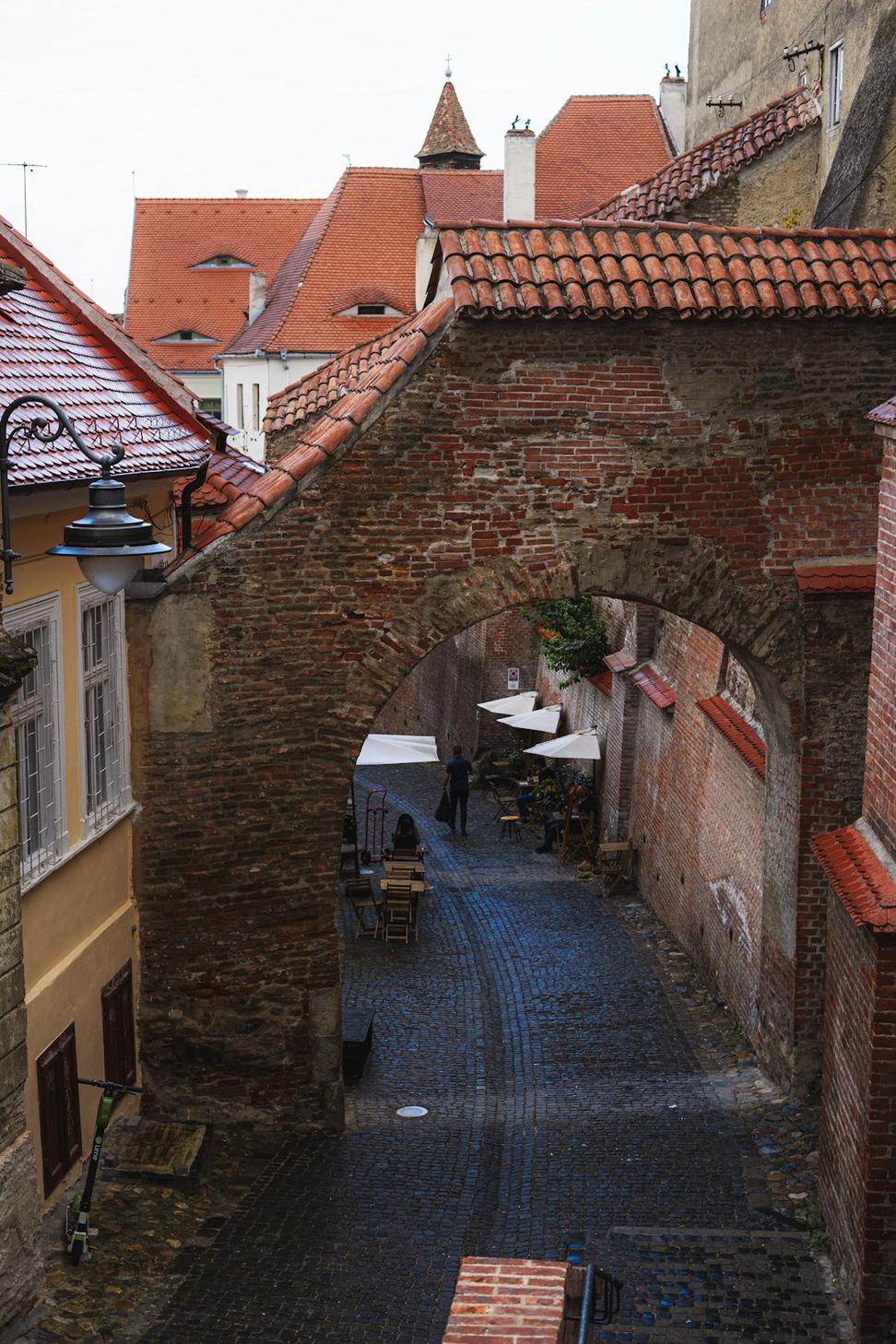
East Vancouver Laneway House
Vancouver's housing crisis calls for creative solutions, and laneway houses are a good one. We packed a lot of living into 800 square feet without making it feel cramped. High ceilings and smart windows were key.
Residential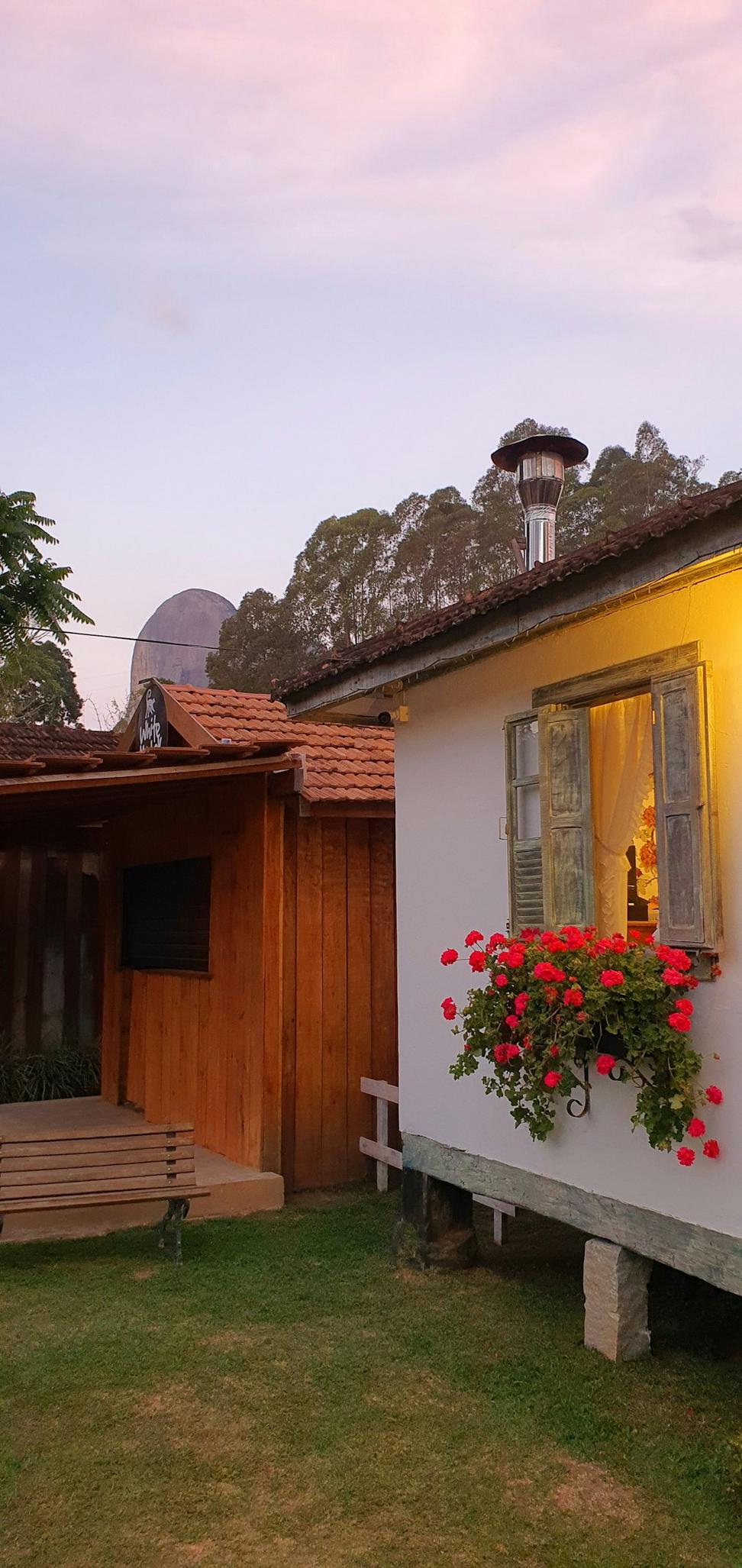
Burnaby Eco-Home
This family wanted to walk the walk when it came to environmental responsibility. Geothermal heating, reclaimed materials, and native plant landscaping that doesn't need much water. It cost more upfront, but they'll break even in about 12 years.
Residential Sustainable